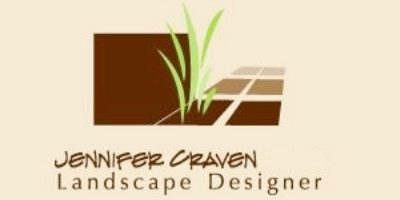Portfolio
From concept to completed landscapes, I make it fully functional and breathtakingly beautiful!
New Residential Landscape Design and Construction




This home was located at the end of a rural court with a natural wooded stream that ran just beyond their property line. At first viewing the unique grade of the yard struck my interest. From the back of the residence to the back property line, the grade raised a foot and a half. This allowed me to create interesting levels and gently separate the various use areas within the yard.
This family enjoyed an active lifestyle with 4 older children - entertaining with both family, friends, and business was a definite. On the wish list was a covered pool, a covered arbor, bbq, large lawn for sports, trampoline location, fire pit and an herb garden.
The formal pool was located perpendicular to the house in order to maximize the remaining yard and allow for a large uninterrupted section of lawn. The elevated covered patio was designed to add function off of the side of the pool area, and was backed with a vineyard to break up the transition into the visible stream woodland area beyond.
Raised planters using stone veneer helped break up the lower patio from the pool patio and walk. Every hardscape area was surrounded by planting pockets where it was appropriate. Because the home came with a small pad of covered concrete just outside the main door, I recommended a cut quartzite tile to cover this portion and extended this stone throughout the enlarged main entertainment section.
The trampoline was located at the far end of the lawn run and tucked into an area with taller redwoods so it visually disappeared into the landscape.
The herb garden located on the sunny side yard was visible from the formal dining/living room of the home. It took on a very formal symmetrical layout with a center focal point and structural plants surrounding the area. The pathways around the garden were made with California gold gravel. Strategically placed well lights highlighted the features of this garden.
What Others Are Saying:
"you have transformed our home"
We are absolutely excited about the way you have transformed our home. We love the work you have done for us. Thank you!!
See More Reviews From Happy Customers or Learn More About Me!
